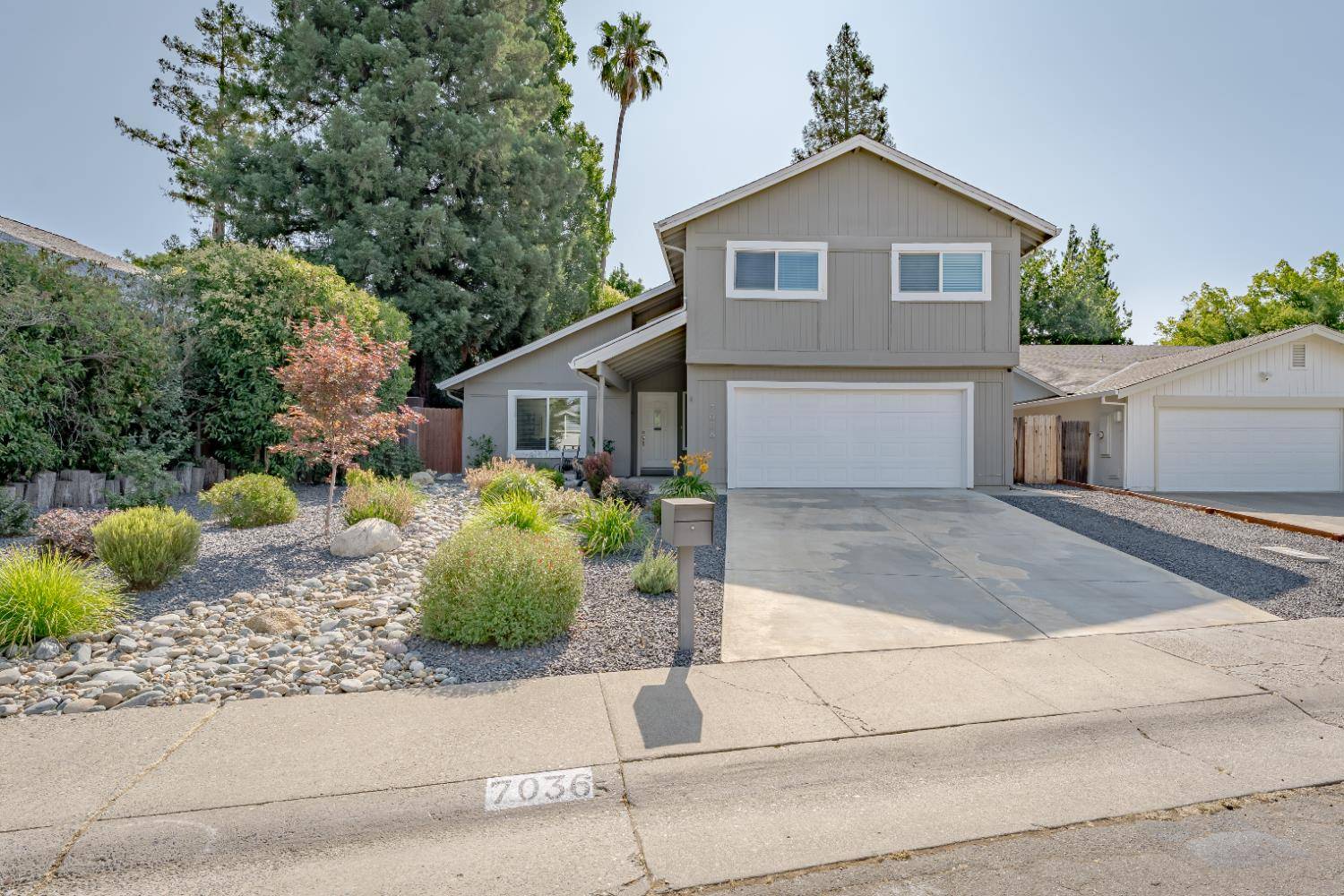OPEN HOUSE
Sat Jun 28, 10:00am - 12:00pm
Sun Jun 29, 12:00pm - 2:00pm
UPDATED:
Key Details
Property Type Single Family Home
Sub Type Single Family Residence
Listing Status Active
Purchase Type For Sale
Square Footage 1,814 sqft
Price per Sqft $319
Subdivision Stacey Hills Estates
MLS Listing ID 225080262
Bedrooms 3
Full Baths 2
HOA Y/N No
Year Built 1979
Lot Size 6,098 Sqft
Acres 0.14
Property Sub-Type Single Family Residence
Source MLS Metrolist
Property Description
Location
State CA
County Sacramento
Area 10610
Direction Take Fair Oaks Blvd to Stacey Hills Dr, turn left on Yarrow Way, house is on the right.
Rooms
Family Room Great Room
Guest Accommodations No
Master Bathroom Shower Stall(s), Double Sinks, Tile
Master Bedroom Walk-In Closet
Living Room Cathedral/Vaulted, Great Room
Dining Room Formal Room
Kitchen Pantry Cabinet, Stone Counter
Interior
Heating Central
Cooling Central
Flooring Carpet, Laminate
Fireplaces Number 1
Fireplaces Type Family Room, Wood Burning
Window Features Dual Pane Full
Appliance Dishwasher, Disposal, Microwave, Free Standing Electric Range
Laundry In Garage
Exterior
Parking Features Garage Facing Front
Garage Spaces 2.0
Fence Back Yard, Wood
Utilities Available Public, Internet Available
Roof Type Composition
Private Pool No
Building
Lot Description Street Lights, Landscape Front
Story 2
Foundation Slab
Sewer In & Connected
Water Public
Schools
Elementary Schools San Juan Unified
Middle Schools San Juan Unified
High Schools San Juan Unified
School District Sacramento
Others
Senior Community No
Tax ID 257-0244-001-0000
Special Listing Condition None




