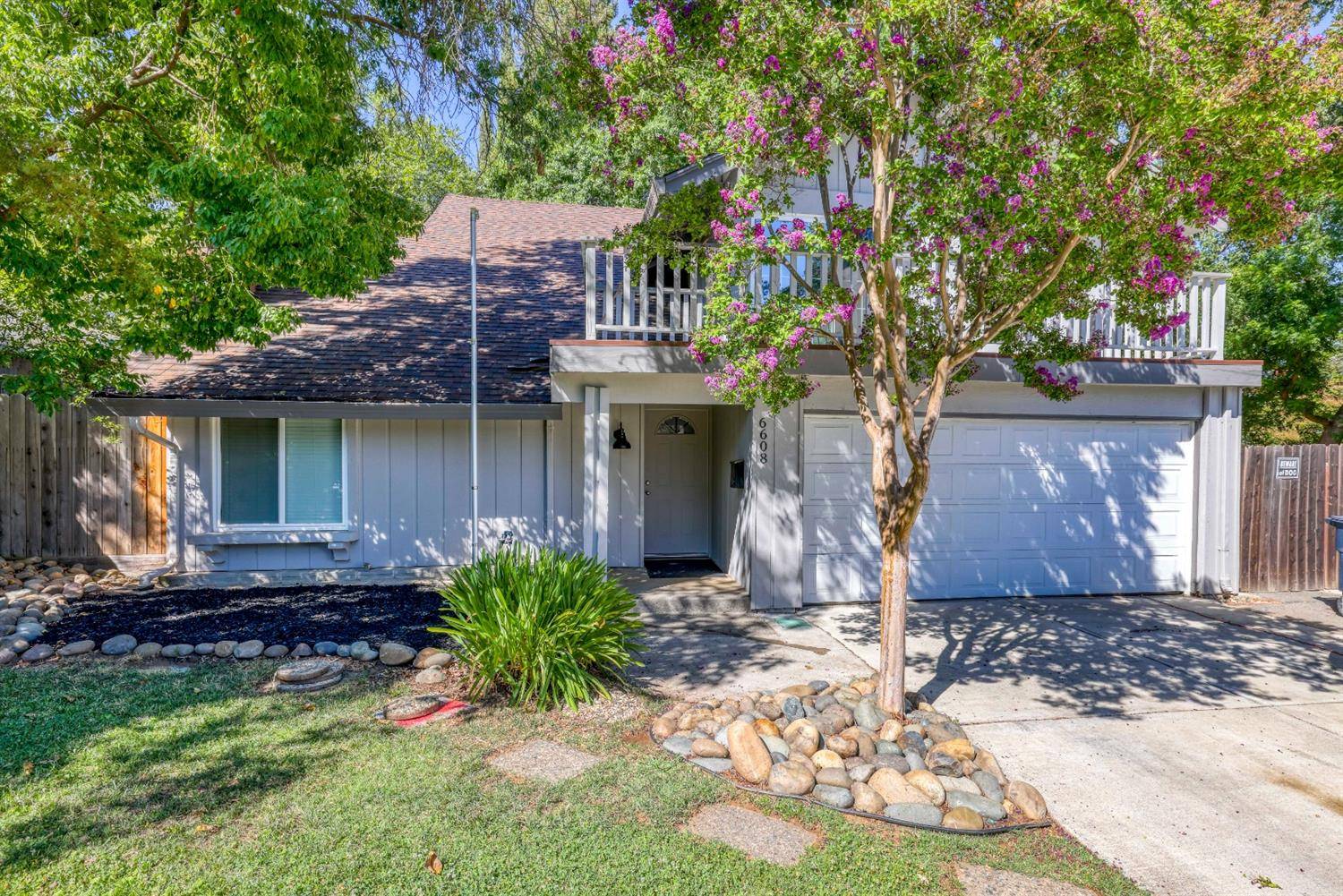For more information regarding the value of a property, please contact us for a free consultation.
Key Details
Sold Price $515,000
Property Type Single Family Home
Sub Type Single Family Residence
Listing Status Sold
Purchase Type For Sale
Square Footage 2,171 sqft
Price per Sqft $237
MLS Listing ID 221094902
Sold Date 09/11/21
Bedrooms 4
Full Baths 2
HOA Y/N No
Year Built 1973
Lot Size 6,534 Sqft
Acres 0.15
Property Sub-Type Single Family Residence
Source MLS Metrolist
Property Description
Fantastic Opportunity - Situated on private cul-de-sac next to Tempo Park sits this well-maintained updated home featuring 4 bedrooms. Step into spacious family room cozy fireplace and wood floors throughout. Great room kitchen with granite counters, island and views of the yard. Large family room and separate dining. You are greeted upstairs by a large loft/game area and large master bedroom that features walk-in closet, private bath and balcony for early morning coffee. Updates include water heater, heat and air system, whole house fan, windows and more.
Location
State CA
County Sacramento
Area 10610
Direction 80 to Sunrise to Larwin to Clear Creek
Rooms
Guest Accommodations No
Master Bathroom Shower Stall(s), Granite, Low-Flow Toilet(s), Tile
Master Bedroom Balcony, Walk-In Closet
Living Room Cathedral/Vaulted
Dining Room Space in Kitchen, Dining/Living Combo
Kitchen Breakfast Area, Granite Counter, Island, Kitchen/Family Combo
Interior
Heating Central, Fireplace(s), Natural Gas
Cooling Ceiling Fan(s), Central, Whole House Fan
Flooring Carpet, Tile, Wood
Fireplaces Number 1
Fireplaces Type Brick, Living Room
Window Features Dual Pane Full
Appliance Dishwasher, Disposal, Microwave, Electric Water Heater, Free Standing Electric Oven, Free Standing Electric Range
Laundry In Garage
Exterior
Exterior Feature Balcony
Parking Features Attached, Side-by-Side, Garage Door Opener, Garage Facing Front
Garage Spaces 2.0
Fence Back Yard, Wood
Utilities Available Public, Cable Available, Internet Available, Natural Gas Connected
Roof Type Composition
Topography Level
Street Surface Asphalt
Porch Uncovered Patio
Private Pool No
Building
Lot Description Auto Sprinkler Front, Cul-De-Sac, Curb(s)/Gutter(s), Shape Regular, Landscape Front
Story 2
Foundation Slab
Sewer In & Connected
Water Meter on Site, Water District, Public
Architectural Style Traditional
Level or Stories Two
Schools
Elementary Schools San Juan Unified
Middle Schools San Juan Unified
High Schools San Juan Unified
School District Sacramento
Others
Senior Community No
Tax ID 259-0060-004-0000
Special Listing Condition Probate Listing
Read Less Info
Want to know what your home might be worth? Contact us for a FREE valuation!

Our team is ready to help you sell your home for the highest possible price ASAP

Bought with Non-MLS Office



