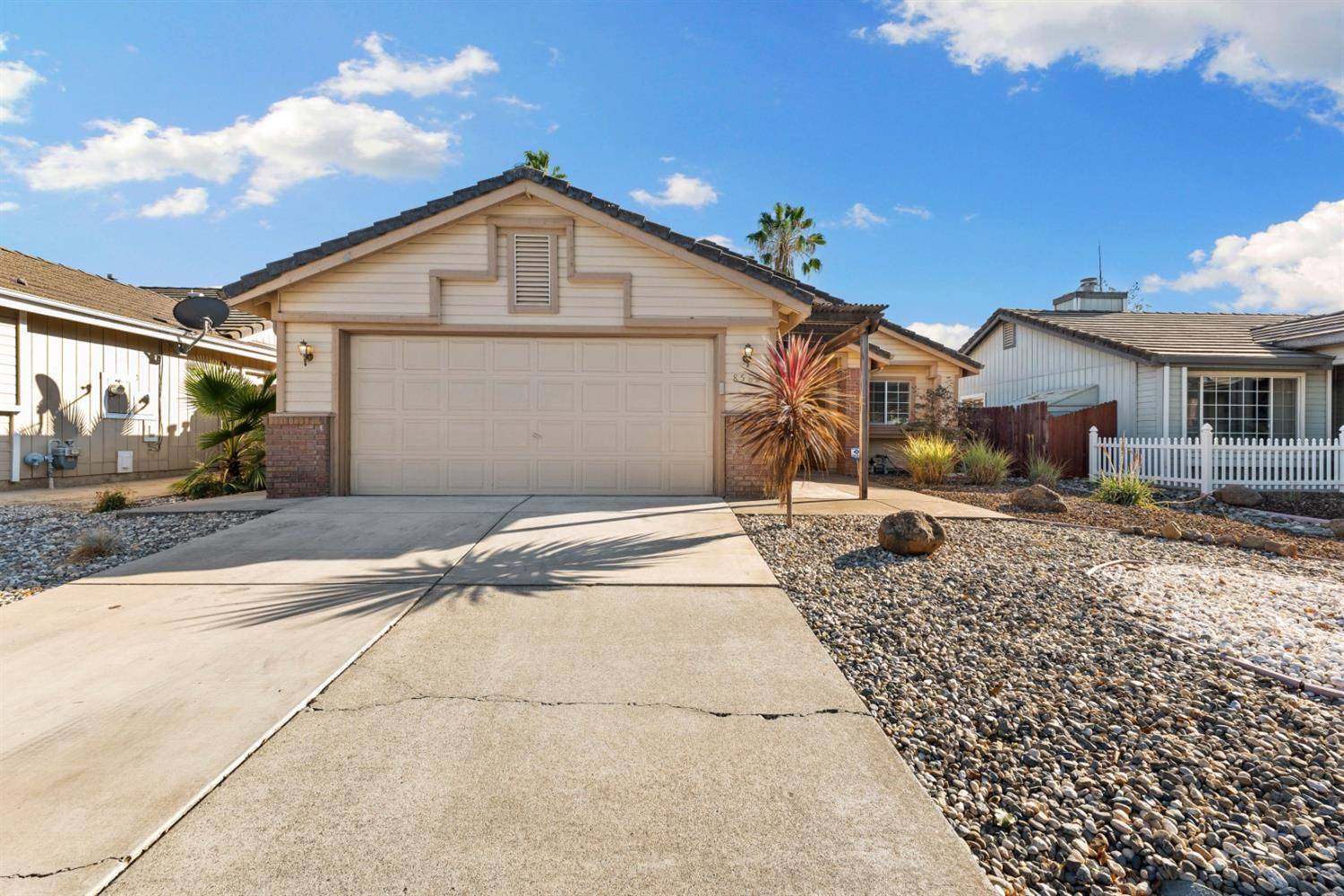For more information regarding the value of a property, please contact us for a free consultation.
Key Details
Sold Price $450,000
Property Type Single Family Home
Sub Type Single Family Residence
Listing Status Sold
Purchase Type For Sale
Square Footage 1,107 sqft
Price per Sqft $406
MLS Listing ID 221124640
Sold Date 10/28/21
Bedrooms 3
Full Baths 2
HOA Y/N No
Year Built 1993
Lot Size 5,332 Sqft
Acres 0.1224
Property Sub-Type Single Family Residence
Source MLS Metrolist
Property Description
MOVE-IN READY! You will surely fall in love with this homely haven situated in a peaceful cul-de-sac in the heart of Sacramento. Presents 3 beds and 2 baths, this 1,107 sq ft abode boasts of its curb appeal and open floor plan. The simple, clean-lined interior is perfect to personalize according to your own style. This home boasts of recent updates all throughout such as: newer carpet and wood-like tile flooring, bathrooms with Moen faucets and beautiful tile surrounding in the bathtub and shower , gorgeous granite countertops in the kitchen and baths, a newer Trane HVAC system, and tankless water heater. The covered back patio is perfect for an outdoor lounge, and the expansive backyard is perfect to start your gardening dreams or even for your pets! Best of all, this home is mere minutes away from major shopping centers, dining, parks and located in the Elk Grove School District! Your search is over, do not miss this home as it won't last on the market for long!
Location
State CA
County Sacramento
Area 10828
Direction Get on CA-99 S/I-80BL E/US-50 E, Continue on CA-99 S to Calvine Rd. Take exit 289 from CA-99 S, Use the left 2 lanes to turn left onto Calvine Rd, Turn left onto Barrymore Dr, Turn left onto Underhill Dr, Turn right at the 1st cross street onto New Point Dr, Turn right onto New Forest Way, home will be on the right.
Rooms
Guest Accommodations No
Master Bathroom Shower Stall(s), Double Sinks, Granite, Tile, Window
Master Bedroom Walk-In Closet
Living Room Great Room
Dining Room Dining/Living Combo
Kitchen Granite Counter
Interior
Heating Central
Cooling Ceiling Fan(s), Central
Flooring Carpet, Tile
Fireplaces Number 1
Fireplaces Type Living Room
Appliance Free Standing Gas Range, Free Standing Refrigerator, Hood Over Range, Dishwasher, Disposal, Tankless Water Heater
Laundry Cabinets, Inside Area
Exterior
Parking Features Attached
Garage Spaces 2.0
Fence Back Yard
Utilities Available Public, Cable Available, Internet Available
Roof Type Tile
Topography Level
Private Pool No
Building
Lot Description Shape Regular, Low Maintenance
Story 1
Foundation Slab
Sewer In & Connected
Water Public
Architectural Style Contemporary
Schools
Elementary Schools Elk Grove Unified
Middle Schools Elk Grove Unified
High Schools Elk Grove Unified
School District Sacramento
Others
Senior Community No
Tax ID 115-1280-037-0000
Special Listing Condition None
Read Less Info
Want to know what your home might be worth? Contact us for a FREE valuation!

Our team is ready to help you sell your home for the highest possible price ASAP

Bought with Keller Williams Realty



