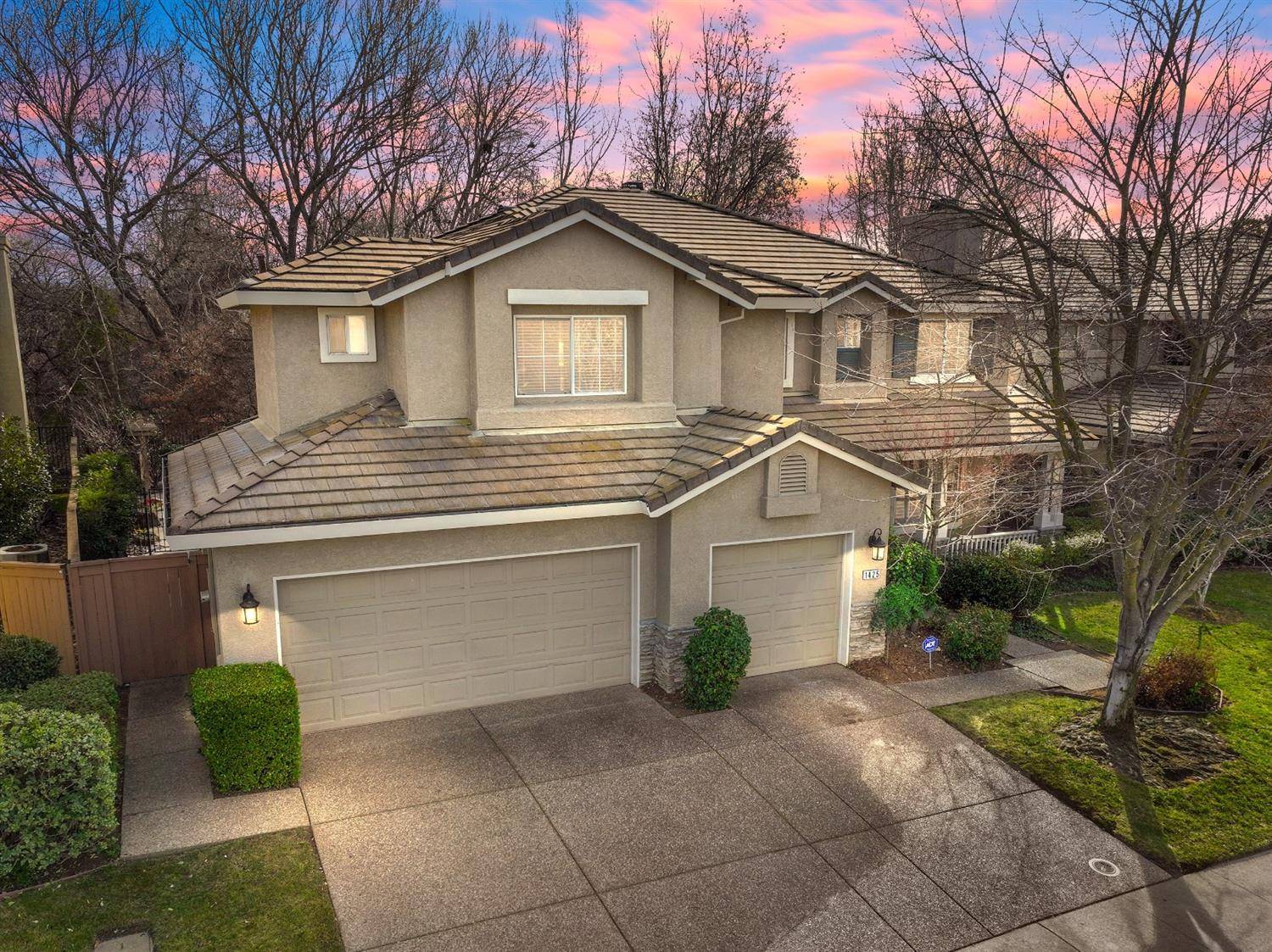For more information regarding the value of a property, please contact us for a free consultation.
Key Details
Sold Price $1,035,000
Property Type Single Family Home
Sub Type Single Family Residence
Listing Status Sold
Purchase Type For Sale
Square Footage 3,264 sqft
Price per Sqft $317
MLS Listing ID 221155799
Sold Date 02/28/22
Bedrooms 5
Full Baths 4
HOA Fees $136/mo
HOA Y/N Yes
Year Built 1997
Lot Size 7,540 Sqft
Acres 0.1731
Property Sub-Type Single Family Residence
Source MLS Metrolist
Property Description
Located in the heart of Folsom's highly desirable neighborhood of the Parkway. With an incredible location BACKING to the Parkway trails, this 5 bed + office, 4 bath, 3 car garage gem has everything you've dreamt of in a home! Boasting w/ pride in ownership, this home includes new interior paint, new flooring throughout, and a floor plan that is sure to impress! You'll be greeted w/ a formal family/dining room complete w/ a custom fireplace & plantation shutters! Tons of natural light flows through the living room & into the inviting kitchen w/ a large pantry, granite counters & a center island perfect for entertaining! Work in your own private office w/ custom built-ins & sightlines to the Humbug trails! Enjoy double master suites upstairs that makes for the perfect set up! Updated throughout, this backyard includes custom concrete patio, a relaxing water feature & breaktaking views! Short walk to parks, shopping & Empire Ranch Golf Course. This Folsom Parkway beauty won't last long!
Location
State CA
County Sacramento
Area 10630
Direction Take exit 27 onto E Bidwell, turn right onto Oak ave, Right onto Blue ravine, right onto Parkway Dr & right onto Humbug Creek.
Rooms
Guest Accommodations No
Master Bathroom Shower Stall(s), Double Sinks, Tub, Walk-In Closet
Master Bedroom Sitting Area
Living Room Great Room
Dining Room Formal Area
Kitchen Breakfast Area, Pantry Closet, Tile Counter
Interior
Heating Central, Fireplace(s)
Cooling Ceiling Fan(s), Central
Flooring Carpet, Laminate, Tile
Fireplaces Number 2
Fireplaces Type Living Room, Den, Electric
Appliance Built-In Electric Oven, Gas Cook Top, Dishwasher, Disposal, Microwave
Laundry Cabinets, Sink, Inside Room
Exterior
Parking Features Attached
Garage Spaces 3.0
Fence Back Yard
Utilities Available Public
Amenities Available Greenbelt, Trails, See Remarks
Roof Type Tile
Porch Covered Patio, Uncovered Patio
Private Pool No
Building
Lot Description Shape Regular
Story 2
Foundation Slab
Sewer In & Connected
Water Meter on Site
Schools
Elementary Schools Folsom-Cordova
Middle Schools Folsom-Cordova
High Schools Folsom-Cordova
School District Sacramento
Others
Senior Community No
Tax ID 071-1250-009-0000
Special Listing Condition None
Read Less Info
Want to know what your home might be worth? Contact us for a FREE valuation!

Our team is ready to help you sell your home for the highest possible price ASAP

Bought with Better Homes and Gardens RE



