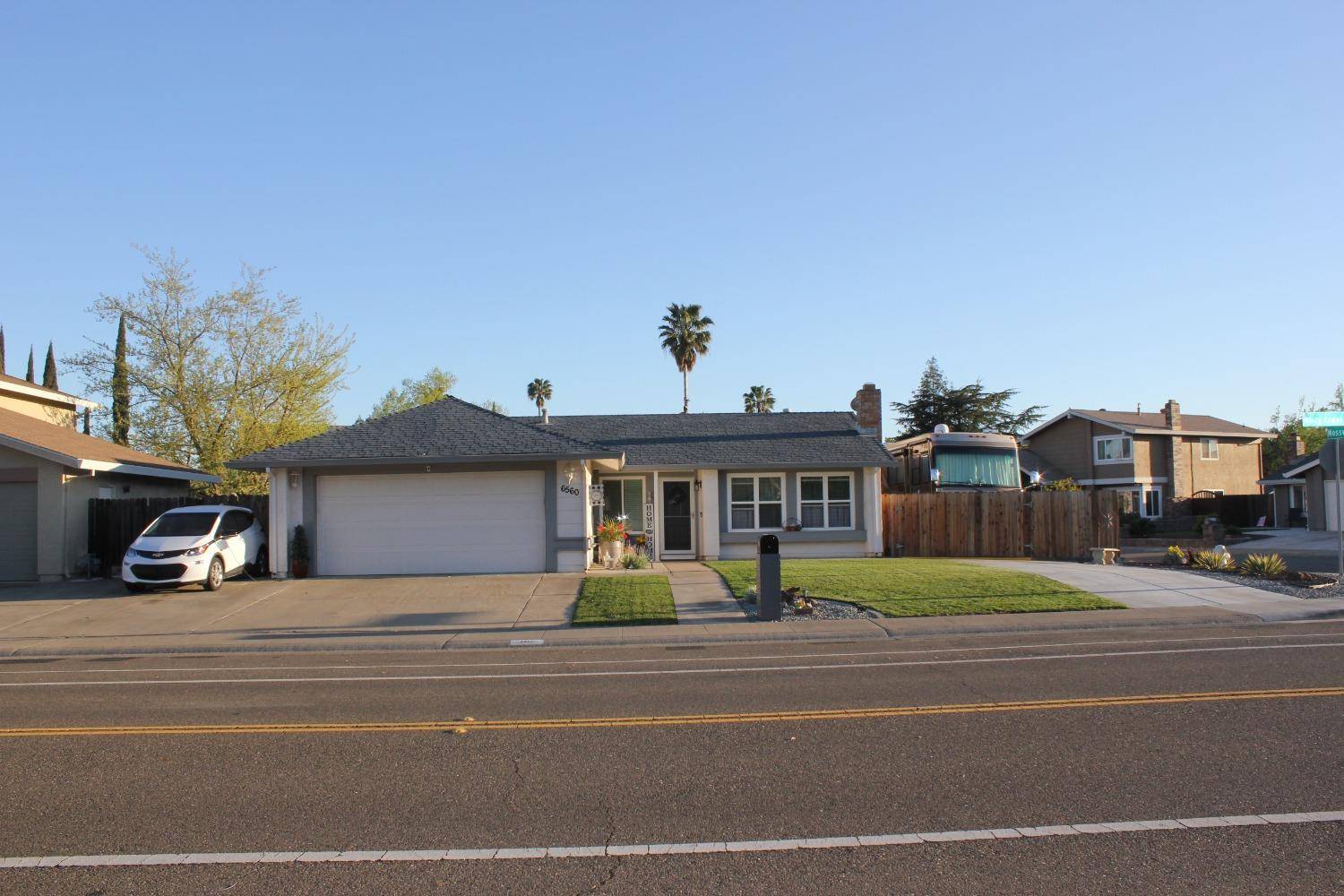For more information regarding the value of a property, please contact us for a free consultation.
Key Details
Sold Price $550,000
Property Type Single Family Home
Sub Type Single Family Residence
Listing Status Sold
Purchase Type For Sale
Square Footage 1,300 sqft
Price per Sqft $423
MLS Listing ID 222035887
Sold Date 04/29/22
Bedrooms 3
Full Baths 2
HOA Y/N No
Year Built 1979
Lot Size 7,318 Sqft
Acres 0.168
Property Sub-Type Single Family Residence
Source MLS Metrolist
Property Description
Entertainer's Dream! This beautiful, well maintained, Single Story offers Custom kitchen upgrades and has gorgeous counter tops. The spacious pantry,and Island add to lots of entertaining space. The additional room off the kitchen allows for quaint inside gathering poolside or protection from the sun while watching the enjoyment of the family and friends by the beautiful pool and amazing back yard. This is a HUGE bonus as it is in addition to the 1300 Sq. feet. The two car garage plus Workshop area with built in work benches is a Handymans dream. RV Parking for the LARGEST of Rvs! With all that this home has to offer, you will not want to pass this one up. This CORNER lot HAS IT ALL!
Location
State CA
County Sacramento
Area 10621
Direction Antelope to Garden Gate to Misty Creek
Rooms
Guest Accommodations No
Living Room Other
Dining Room Breakfast Nook, Space in Kitchen
Kitchen Breakfast Area, Butcher Block Counters, Butlers Pantry, Granite Counter
Interior
Heating Central, Fireplace Insert, Hot Water
Cooling Ceiling Fan(s), Central
Flooring Laminate
Fireplaces Number 1
Fireplaces Type Electric
Appliance Built-In Electric Range, Free Standing Refrigerator, Gas Water Heater, Ice Maker, Dishwasher, Disposal, Microwave
Laundry Electric, Gas Hook-Up
Exterior
Parking Features Attached, RV Access, Garage Door Opener, Garage Facing Front, Guest Parking Available, Interior Access
Garage Spaces 2.0
Pool Built-In, On Lot, Heat None, Liner
Utilities Available Cable Available
View Other
Roof Type Shake,Composition
Porch Covered Patio
Private Pool Yes
Building
Lot Description Auto Sprinkler F&R, Curb(s)
Story 1
Foundation Slab
Sewer Public Sewer
Water Meter on Site, Public
Schools
Elementary Schools San Juan Unified
Middle Schools San Juan Unified
High Schools San Juan Unified
School District Sacramento
Others
Senior Community No
Tax ID 211-0560-064-0000
Special Listing Condition None
Pets Allowed Yes
Read Less Info
Want to know what your home might be worth? Contact us for a FREE valuation!

Our team is ready to help you sell your home for the highest possible price ASAP

Bought with Coldwell Banker Sun Ridge Real Estate



