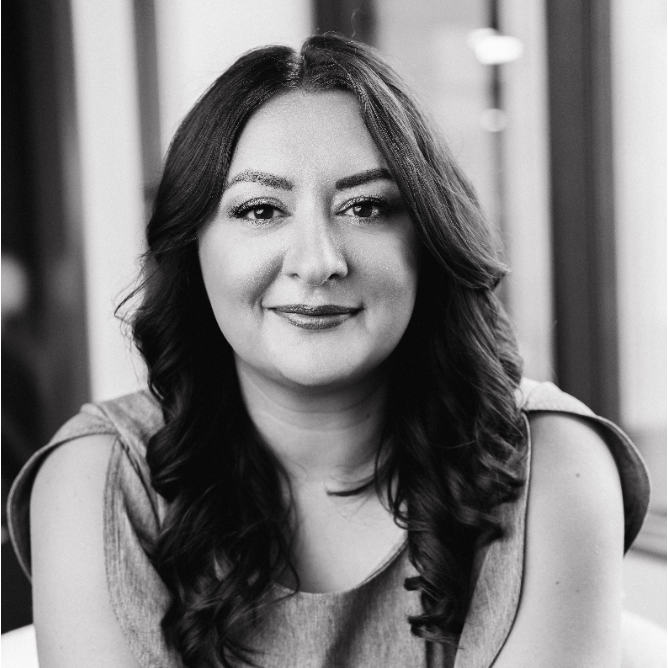For more information regarding the value of a property, please contact us for a free consultation.
Key Details
Sold Price $800,000
Property Type Single Family Home
Sub Type Single Family Residence
Listing Status Sold
Purchase Type For Sale
Square Footage 1,777 sqft
Price per Sqft $450
MLS Listing ID 222091967
Sold Date 08/01/22
Bedrooms 3
Full Baths 2
HOA Fees $49/qua
HOA Y/N Yes
Year Built 2011
Lot Size 8,124 Sqft
Acres 0.1865
Property Sub-Type Single Family Residence
Source MLS Metrolist
Property Description
Welcome to this lovely single-story home located in the desirable Empire Ranch neighborhood with its rolling hills, gorgeous nature trails and top rated schools. Come see the big kitchen space which includes a large island with sink, lots of upgraded cabinets, stainless steel appliances and granite counter tops. This home has an open floor plan with great flow in its kitchen, dining area and family room combo. The master bedroom includes backyard access, an en-suite bathroom with dual vanities complete with soaking tub, large glass shower and walk-in closet. The backyard maintains a covered patio, flower beds, shed, and a dual swinging backyard gate for possible boat or RV parking. New exterior paint and new two-stage HVAC system installed. Energy efficient home with tankless water heater and owned solar. Washer/Dryer and kitchen fridge included. Clear section 1 and 2 pest report. Close to walking/biking trails and more.
Location
State CA
County Sacramento
Area 10630
Direction From Hwy50 take E. Bidwell North, turn Rt on Broadstone Pkway, Turn Lt on Empire Ranch Rd, Lt on Buljan Dr, Rt on Lefevre Dr.
Rooms
Guest Accommodations No
Master Bathroom Shower Stall(s), Double Sinks, Stone, Tile, Tub, Walk-In Closet
Master Bedroom Outside Access
Living Room Great Room
Dining Room Breakfast Nook, Formal Room, Space in Kitchen
Kitchen Breakfast Area, Skylight(s), Granite Counter, Island w/Sink, Kitchen/Family Combo
Interior
Heating Central, Fireplace(s)
Cooling Ceiling Fan(s), Central
Flooring Carpet, Tile
Fireplaces Number 1
Fireplaces Type Family Room, Gas Piped
Window Features Dual Pane Full
Appliance Built-In Gas Range, Dishwasher, Disposal, Microwave, Double Oven, Tankless Water Heater
Laundry Cabinets, Dryer Included, Washer Included, Inside Room
Exterior
Parking Features Attached, Boat Storage, RV Possible, Garage Door Opener, Garage Facing Front
Garage Spaces 3.0
Fence Wood
Utilities Available Public, Solar, Natural Gas Connected
Amenities Available Other
Roof Type Tile
Topography Hillside
Porch Covered Patio
Private Pool No
Building
Lot Description Auto Sprinkler F&R
Story 1
Foundation Slab
Sewer In & Connected, Public Sewer
Water Public
Level or Stories One
Schools
Elementary Schools Folsom-Cordova
Middle Schools Folsom-Cordova
High Schools Folsom-Cordova
School District Sacramento
Others
Senior Community No
Tax ID 072-2720-004-0000
Special Listing Condition None
Read Less Info
Want to know what your home might be worth? Contact us for a FREE valuation!

Our team is ready to help you sell your home for the highest possible price ASAP

Bought with Keller Williams Realty EDH
GET MORE INFORMATION




