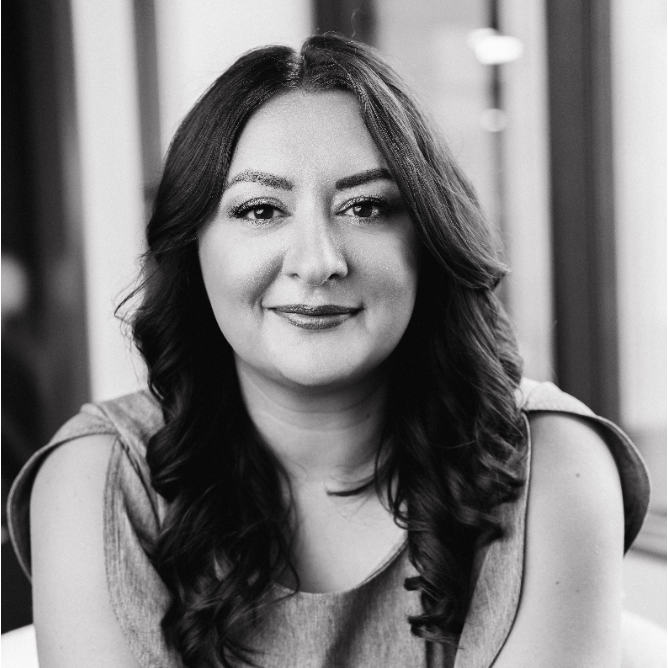For more information regarding the value of a property, please contact us for a free consultation.
Key Details
Sold Price $805,000
Property Type Single Family Home
Sub Type Single Family Residence
Listing Status Sold
Purchase Type For Sale
Square Footage 2,764 sqft
Price per Sqft $291
Subdivision Franciscan Village
MLS Listing ID 222135713
Sold Date 12/14/22
Bedrooms 4
Full Baths 3
HOA Y/N No
Year Built 1989
Lot Size 0.300 Acres
Acres 0.3
Property Sub-Type Single Family Residence
Source MLS Metrolist
Property Description
Fantastic custom home with a pool and situated on a quiet cul-de-sac in popular Franciscan Village. Three car attached garage plus a second detached two car garage great for storage, a workshop or possible conversion to an ADU. Freshly painted and with new carpets this property features a dramatic formal entry, formal living and dining rooms, large sun filled family room and a cook's kitchen with large breakfast nook looking out to the beautiful backyard. There is a downstairs bedroom and a full bath perfect for visiting guests. Upstairs there are 2 more large bedrooms that share a jack n' jill bath and also a huge master suite with plenty of room for a sitting area or office space. The private backyard is great for entertaining with a built-in pool, large patio and beautiful oak trees offering plenty of shade. Tons of possibilities for this huge .30 acre lot. The home also boasts a practically new roof and gutters, a newer downstairs HVAC unit, recently painted exterior and a covered front porch. Close to schools, parks and shopping this property has much to offer.
Location
State CA
County El Dorado
Area 12602
Direction Green Valley RD To Right on Right on Fransisco Rd To Left on Left on Embarcadero to Right on Sutter Creek Left on Left on Sutter Creek Ct.
Rooms
Guest Accommodations No
Master Bathroom Shower Stall(s), Double Sinks, Tile, Tub, Walk-In Closet
Master Bedroom Sitting Area
Living Room Other
Dining Room Breakfast Nook, Formal Room, Dining Bar, Dining/Family Combo, Space in Kitchen
Kitchen Breakfast Area, Pantry Closet, Kitchen/Family Combo, Tile Counter
Interior
Interior Features Formal Entry
Heating Central, MultiUnits, Natural Gas
Cooling Ceiling Fan(s), Central, MultiZone
Flooring Carpet, Tile, Marble, Wood
Fireplaces Number 1
Fireplaces Type Brick, Family Room, Gas Log, Gas Piped
Window Features Dual Pane Full
Appliance Built-In Electric Oven, Built-In Electric Range, Gas Water Heater, Dishwasher, Disposal
Laundry Cabinets, Gas Hook-Up, Ground Floor, Inside Room
Exterior
Parking Features Attached, Detached, Garage Facing Front, Uncovered Parking Space, Workshop in Garage
Garage Spaces 5.0
Fence Back Yard, Metal, Fenced, Wood
Pool Built-In, On Lot, Pool Sweep, Gunite Construction
Utilities Available Cable Available, Public, Electric, Natural Gas Available
Roof Type Composition
Topography Snow Line Below,Level
Porch Front Porch, Uncovered Deck, Uncovered Patio
Private Pool Yes
Building
Lot Description Auto Sprinkler F&R, Cul-De-Sac, Curb(s)/Gutter(s), Shape Regular, Landscape Front, Landscape Misc
Story 2
Foundation Raised
Sewer In & Connected
Water Water District, Public
Architectural Style Mediterranean
Level or Stories Two
Schools
Elementary Schools Rescue Union
Middle Schools Rescue Union
High Schools El Dorado Union High
School District El Dorado
Others
Senior Community No
Tax ID 125-641-010-000
Special Listing Condition None
Read Less Info
Want to know what your home might be worth? Contact us for a FREE valuation!

Our team is ready to help you sell your home for the highest possible price ASAP

Bought with Keller Williams Realty
GET MORE INFORMATION




