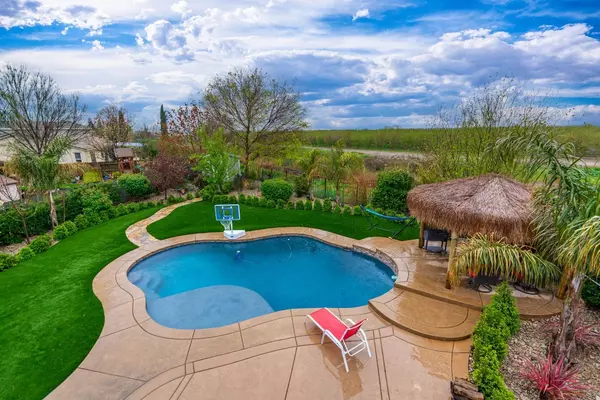For more information regarding the value of a property, please contact us for a free consultation.
Key Details
Sold Price $600,000
Property Type Single Family Home
Sub Type Single Family Residence
Listing Status Sold
Purchase Type For Sale
Square Footage 2,079 sqft
Price per Sqft $288
MLS Listing ID 223024093
Sold Date 06/08/23
Bedrooms 4
Full Baths 2
HOA Y/N No
Year Built 2005
Lot Size 10,890 Sqft
Acres 0.25
Property Sub-Type Single Family Residence
Source MLS Metrolist
Property Description
Welcome home to 1240 Pecos Way! This two-story 4 bedroom, 2.5 bath home is move-in ready with beautiful wood flooring, upgraded carpet, and tile throughout. If you love hosting and entertaining, the great room is perfect for movie nights or having everyone over for the big game. Get cozy on the couch or gather around the granite-top kitchen island to eat, drink, and be merry! The resort-style backyard includes a pool with a Cabo deck to cool off on those hot Northern California days, and a tech-enabled cabana for all of your outdoor lounging and entertainment needs. Enjoy your morning coffee or an evening cocktail with sunset orchard views from the balcony off of the primary suite. Springtime is a sight to see with the various blooms around the yard, and the mature fruit trees (cherry, pomegranate, and lemon) will give you a reason to become friends with all of your neighbors since you'll harvest too much to keep to yourself. Don't have 3 cars? Turn the 3rd car garage into a she shed or man cave. No need to worry about those California energy prices since you'll be saving big with installed solar. This house is also work-from-home ready with the built in office nook upstairs. Situated between Lincoln and Yuba City for shopping and just 10 minutes from the amphitheater!
Location
State CA
County Yuba
Area 12510
Direction Hwy 70, exit Feather River Blvd, Right onto River Oaks, Left onto Colorado, Right onto Pecos Way
Rooms
Guest Accommodations No
Master Bathroom Shower Stall(s), Double Sinks, Soaking Tub, Tile, Walk-In Closet
Master Bedroom Balcony, Outside Access
Living Room Great Room
Dining Room Breakfast Nook
Kitchen Breakfast Area, Pantry Closet, Granite Counter, Island
Interior
Heating Central, Fireplace(s)
Cooling Ceiling Fan(s), Central
Flooring Carpet, Tile, Vinyl
Fireplaces Number 1
Fireplaces Type Gas Log
Window Features Dual Pane Full
Appliance Built-In Electric Oven, Gas Cook Top, Dishwasher, Disposal, Microwave
Laundry Cabinets, Inside Room
Exterior
Parking Features Attached
Garage Spaces 3.0
Fence Back Yard
Pool Built-In, Cabana
Utilities Available Public
View Orchard
Roof Type Tile
Topography Level
Private Pool Yes
Building
Lot Description Auto Sprinkler F&R, Cul-De-Sac, Landscape Back, Landscape Front
Story 2
Foundation Slab
Sewer In & Connected, Public Sewer
Water Public
Level or Stories Two
Schools
Elementary Schools Plumas Lake
Middle Schools Plumas Lake
High Schools Wheatland Union
School District Yuba
Others
Senior Community No
Tax ID 022-132-003
Special Listing Condition None
Pets Allowed Yes
Read Less Info
Want to know what your home might be worth? Contact us for a FREE valuation!

Our team is ready to help you sell your home for the highest possible price ASAP

Bought with Keller Williams Realty



