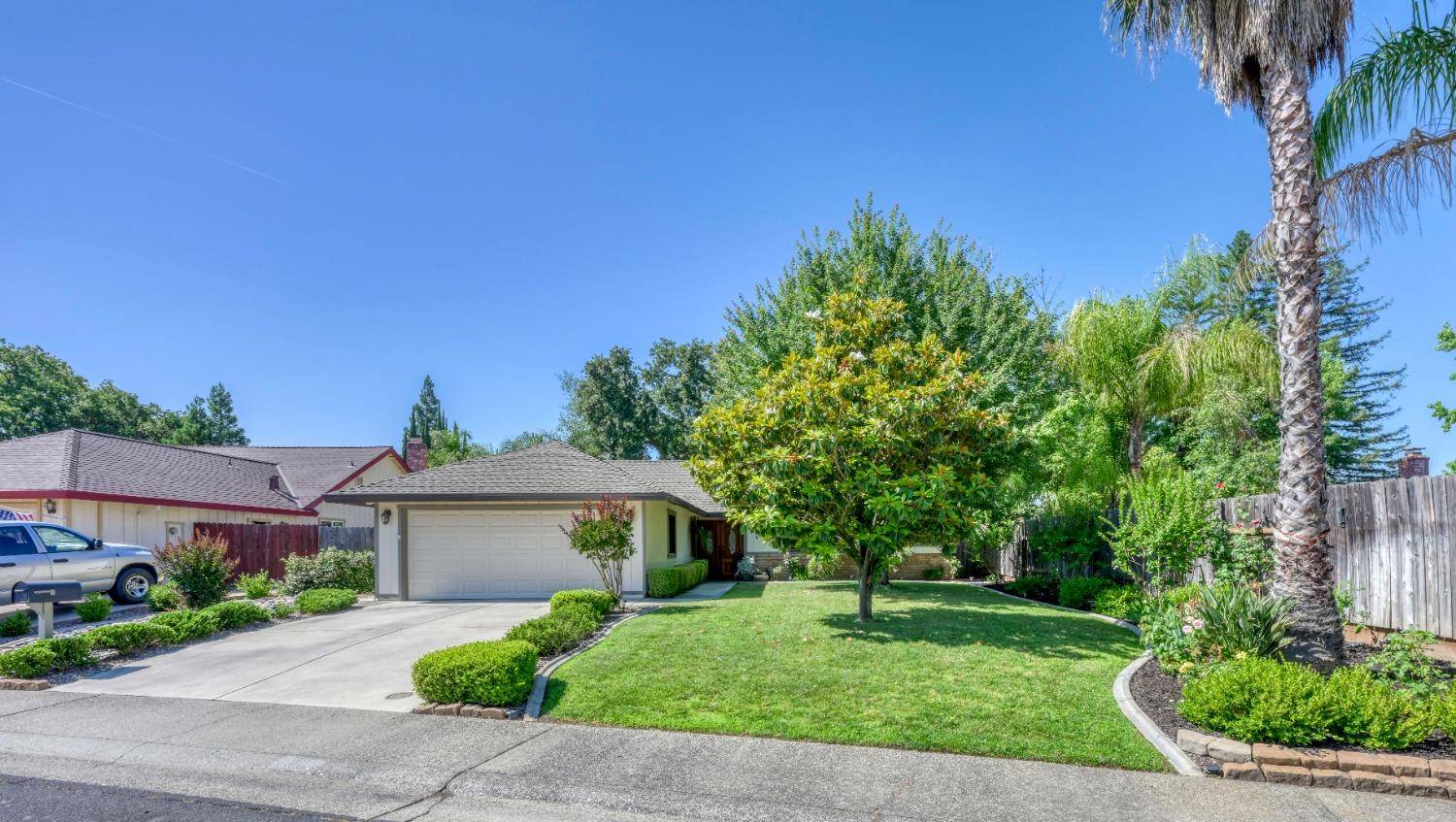For more information regarding the value of a property, please contact us for a free consultation.
Key Details
Sold Price $585,000
Property Type Single Family Home
Sub Type Single Family Residence
Listing Status Sold
Purchase Type For Sale
Square Footage 1,453 sqft
Price per Sqft $402
MLS Listing ID 223053219
Sold Date 08/01/23
Bedrooms 3
Full Baths 2
HOA Y/N No
Year Built 1977
Lot Size 8,790 Sqft
Acres 0.2018
Property Sub-Type Single Family Residence
Source MLS Metrolist
Property Description
Absolutely Immaculate - Situated on large manicured lot sits this immaculate home conveniently located near Crestmont Elementary, Crestmont Park and Oakmont High School. Mahogany double entry doors welcome you into the inviting living room with vaulted ceilings, views of the spacious yard and warm fireplace. Remodeled kitchen includes granite counters, custom maple cabinetry with island, and custom dishwasher and refrigerator doors to match cabinets plus distressed wood floors. Dining area features distressed wood floors and built in alder dining hutch. The private master suite includes updated private bath and outside access. Enjoy warm summer evenings with family or friends on the covered patio overlooking the large spacious yard. Yard includes inviting shaded siting area, lemon, apple, fig, and plum trees. Other great features include large side yard for possible boat or trailer parking, updated high quality Anderson windows, storage shed, new carpet in hall and bedrooms, new gutters, new garage door, and much more. This lovingly cared for home has been in same family for over 40 years.
Location
State CA
County Placer
Area 12661
Direction Cirby to Lund to Old Hart Ranch to Vista Creek.
Rooms
Guest Accommodations No
Master Bathroom Shower Stall(s), Granite
Master Bedroom Closet, Outside Access
Living Room Cathedral/Vaulted
Dining Room Dining Bar, Space in Kitchen
Kitchen Breakfast Area, Granite Counter, Island
Interior
Interior Features Cathedral Ceiling
Heating Central, Gas
Cooling Ceiling Fan(s), Central
Flooring Carpet, Tile, Wood
Fireplaces Number 1
Fireplaces Type Brick, Living Room, Wood Burning
Window Features Dual Pane Full
Appliance Gas Water Heater, Hood Over Range, Dishwasher, Disposal, Microwave, Free Standing Electric Oven, Free Standing Electric Range
Laundry In Garage
Exterior
Parking Features RV Possible, Detached, Garage Facing Front
Garage Spaces 2.0
Fence Back Yard
Utilities Available Cable Available, Public, DSL Available, Internet Available, Natural Gas Connected
Roof Type Composition
Street Surface Asphalt,Paved
Porch Covered Patio
Private Pool No
Building
Lot Description Auto Sprinkler Front, Curb(s)/Gutter(s), Shape Regular, Street Lights, Landscape Back, Landscape Front
Story 1
Foundation Slab
Sewer In & Connected, Public Sewer
Water Meter on Site, Public
Architectural Style Ranch
Level or Stories One
Schools
Elementary Schools Roseville City
Middle Schools Roseville City
High Schools Roseville Joint
School District Placer
Others
Senior Community No
Tax ID 467-040-007-000
Special Listing Condition None
Read Less Info
Want to know what your home might be worth? Contact us for a FREE valuation!

Our team is ready to help you sell your home for the highest possible price ASAP

Bought with Coldwell Banker Realty



